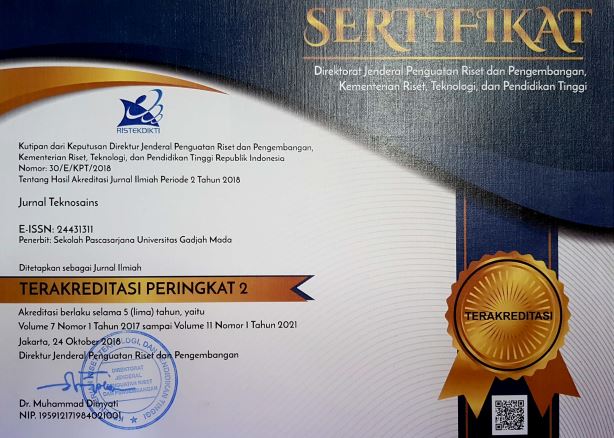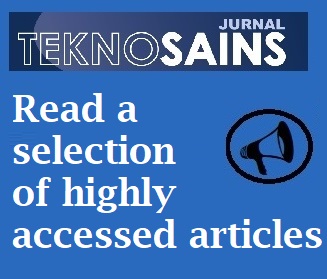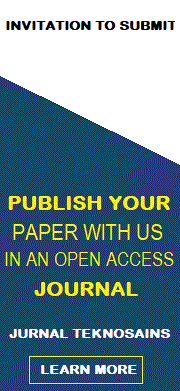The pattern of lingga village based on history
Berkat Idaman(1*), Shanty Silitonga(2), Yulianto Qin(3)
(1) Program Study of Architecture, Catholic University of Saint Thomas
(2) Program Study of Architecture, Catholic University of Saint Thomas
(3) Program Study of Architecture, Catholic University of Saint Thomas
(*) Corresponding Author
Abstract
Lingga Village is a tourist village that is well known as a traditional Karo tourism village and has become a major tourism destination in North Sumatra Province. This village still has a legacy of traditional Karo architecture. In ancient times this Lingga village had 80 units of traditional houses. During holidays, tourists visiting this village can reach as many as 300 people from within the country and from abroad. Currently in Lingga Village there are only two units of the Karo Traditional House. The purpose of this research is to model the village pattern of Lingga village based on interview about village’s history. The formulation of the problem that is the focus of this research are; how was the pattern of the villages, how was the orientation of the Karo Traditional House in Lingga Village in the past, how was the circulation of Lingga Village villages in the past. The research method used in this study is the simulation by modeling method. The primary data collection consisted of observing, documenting, and conducting interviews with informants from Lingga Village. Secondary data collection consists of books and journals about Lingga Village. The final result of this research is the model of the pattern of Lingga village based on history. The model focuses on house orientation, circulation patterns and types of traditional houses in Lingga village.
Keywords
Full Text:
PDFReferences
Ching, F. D.K. Arsitektur : Bentuk ruang dan tatanan. Jakarta: Erlangga
Departemen Pekerjaan Umum dan Tenaga Listrik. 1973. Traditional buildings of indonesia : batak karo. Bandung: Departemen Pekerjaan Umum dan Tenaga Listrik.
Fadli, F. and AlSaeed, M. 2019. Digitizing Vanishing Architectural Heritage; The
Design and Development of Qatar Historic Buildings Information Modeling [Q-HBIM] Platform. Sustainability 2019, 11, 2501.
Groat, L. and Wang, D. 2013. Architectural Research Methods. Jhon Wiley and sons.
Khotimah, B. K. 2015. Teori simulasi dan pemodelan : konsep, aplikasi dan terapan. Bangkalan : cv. Wade Group.
Prinst, D. 2014. Adat Karo. medan : Bina Media Perintis.
Singarimbun, M. 1989. Rumah Adat Karo dan Perubahan Sosial. Medan, 24 Oktober 1989.
Sitanggang, H. 1991. Arsitektur Tradisional Batak karo. Jakarta : Proyek Pembinaan Media Kebudayaan dan Ditjen Kebudayaan, Depdikbud.
Suzuki, S. and Chikatsu, H. 2017. Recreating The Past City Model Of Historical Town Kawagoe From Antique Map. International Archives of the Photogrammetry, Remote Sensing and Spatial Information Sciences, Vol. XXXIV-5/W10. Retrieved from https://www.isprs.org/proceedings/XXXIV/5-W10/papers/suzuki.pdf
Tarigan, S. 2017. Legenda Karo. Medan : Balai adat Budaya Karo Indonesia.
Article Metrics
Refbacks
- There are currently no refbacks.
Copyright (c) 2021 Berkat Idaman, Shanty Silitonga, Yulianto Qin

This work is licensed under a Creative Commons Attribution-ShareAlike 4.0 International License.
Copyright © 2024 Jurnal Teknosains Submit an Article Tracking Your Submission
Editorial Policies Publishing System Copyright Notice Site Map Journal History Visitor Statistics Abstracting & Indexing









